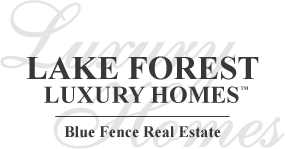1540 Stablewood Lane, Lake Forest, Il 60045 (map)
| Virtual Tour | Welcome to an unparalleled world of luxury in Lake Forest, where an extraordinary Nantucket-style shingle home graces a beautifully landscaped 1.4-acre lot on a safe cul-de-sac street. Stepping inside, prepare to be enchanted by the impeccable craftsmanship throughout the home. The foyer beckons with open arms, leading you into a dining room adorned with a crackling fireplace and framed by awe-inspiring views of the 7th hole of the golf course and beyond. The heart of this home lies within the breathtaking great room, boasting a soaring 19-foot Alder wood ceiling and a grand lannon stone fireplace as its centerpiece, flanked by built-ins. The gourmet kitchen is a sanctuary for culinary enthusiasts and features high-end appliances, a spacious center island, and a cozy breakfast bar. Step onto the wrap-around deck and be mesmerized by the award-winning Conway Farms Golf Course. Imagine waking up to such serene beauty each morning invigorated by the promise of a new day filled with endless possibilities. The main-level Primary Bedroom suite is a sanctuary of luxury, with a charming fireplace and access to a private bluestone patio. The ensuite bathroom is a spa-like retreat with dual vanities, heated stone floors, a whirlpool tub and separate shower that promises to wash away the stresses of the day. A private office offers functionality and inspiration with its own fireplace, alder wood paneled wainscoting, and custom built-ins. Upstairs, three additional ensuite bedrooms and a loft await, offering comfort and privacy for you and your loved ones. But the magic doesn't end there. The walkout lower level presents endless possibilities, including a family room that opens out to a stone patio, guest bedroom suite, an exercise room, full bath, and tons of storage to house your treasures. A brand-new cedar shake roof installed in 2021 ensures not just stunning aesthetics but meticulous maintenance. Enjoy the community amenities including pool, pool house, tennis courts, and playground. Desire your own pool? There is space to build one here. This is more than a home; it's a lifestyle. Experience the epitome of luxury living in one of Illinois' most coveted locations. Your dream home awaits in Lake Forest-seize the opportunity to make it yours! |
| Schools for 1540 Stablewood Lane, Lake Forest | ||
|---|---|---|
| Elementary:
(District
67)
everett elementary school |
Junior High:
(District
67)
deer path middle school |
High School:
(District
115)
lake forest high school |
Rooms
for
1540 Stablewood Lane, Lake Forest (
13 - Total Rooms)
| Room | Size | Level | Flooring | |
|---|---|---|---|---|
| Kitchen : | 16X17 | Main | Hardwood | |
| Living Room : | N/A | |||
| Dining Room : | 18X20 | Main | Hardwood | |
| Family Room : | 18X37 | Walkout Basement | Carpet | |
| Laundry Room : | 29X10 | Main | ||
| Other Rooms : | Bedroom 5, Breakfast Room, Deck, Exercise Room, Foyer, Great Room, Loft, Office | |||
| Room | Size | Level | Flooring |
|---|---|---|---|
| Master Bedroom : | 19X21 | Main | Hardwood |
| 2nd Bedroom : | 19X21 | Second | Carpet |
| 3rd Bedroom : | 23X20 | Second | Carpet |
| 4th Bedroom : | 17X42 | Second | Carpet |
General Information
for
1540 Stablewood Lane, Lake Forest
| Listing Courtesy of: Berkshire Hathaway HomeServices Chicago |
1540 Stablewood Lane, Lake Forest -
Property History
| Date | Description | Price | Change | $/sqft | Source |
|---|---|---|---|---|---|
| Apr 04, 2024 | New Listing | $ 2,400,000 | - | $400 / SQ FT | MRED LLC |
| Apr 04, 2024 | Cancelled | $ 2,495,000 | - | $416 / SQ FT | MRED LLC |
| Jan 13, 2024 | New Listing | $ 2,495,000 | - | $416 / SQ FT | MRED LLC |
| Dec 15, 2023 | Cancelled | $ 2,495,000 | - | $416 / SQ FT | MRED LLC |
| Nov 01, 2023 | New Listing | $ 2,495,000 | - | $416 / SQ FT | MRED LLC |
| Dec 07, 2015 | Sold | $ 2,390,000 | - | $371 / SQ FT | MRED LLC |
| Oct 27, 2015 | Under Contract - Attorney/Inspection | $ 2,550,000 | - | $396 / SQ FT | MRED LLC |
| Oct 12, 2015 | New Listing | $ 2,550,000 | - | $396 / SQ FT | MRED LLC |
Views
for
1540 Stablewood Lane, Lake Forest
| © 2024 MRED LLC. All Rights Reserved. The data relating to real estate for sale on this website comes in part from the Broker Reciprocity program of Midwest Real Estate Data LLC. Real Estate listings held by brokerage firms other than Blue Fence Real Estate are marked with the MRED Broker Reciprocity logo or the Broker Reciprocity thumbnail logo (the MRED logo) and detailed information about them includes the names of the listing brokers. Some properties which appear for sale on this website may subsequently have sold and may no longer be available. Information Deemed Reliable but Not Guaranteed. The information being provided is for consumers' personal, non-commercial use and may not be used for any purpose other than to identify prospective properties consumers may be interested in purchasing. DMCA Policy . MRED LLC data last updated at May 04, 2024 05:00 PM CT |

.png)










































.png)

.png)
.png)

.png)