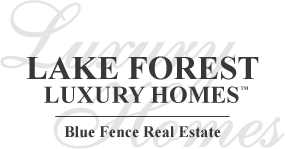119 E Laurel Avenue, Unit 201, Lake Forest, Il 60045 (map)
| Welcome to this rarely available condominium in the heart of Lake Forest! This charming unit offers 2 bedrooms, 2 bathroom, and an impressive 1,392 square feet of living space. With underground parking and storage, in-unit laundry, and a cozy kitchen with ample cabinet space, this condominium is designed for convenience and comfort. Step onto the carpeted floors and be greeted by an inviting living room flooded with natural light, creating a warm and welcoming ambiance. The bedrooms also benefit from the soaring natural light, ensuring a bright and airy atmosphere. Take a moment to appreciate the scenic view from the balcony, a perfect spot to relax and unwind. The roof of the building is new, providing peace of mind, and the special assessment has already been paid. While the unit may require some upgrading, it presents incredible potential for customization and personalization. Sold as is, this condominium allows you to make it your own and transform it into the home of your dreams. Convenience is at your doorstep, as this condominium is conveniently located near shopping centers, restaurants, and the Metra station. Enjoy the ease of maintenance-free living in this well-maintained community, where you can relax and spend more time enjoying all that Lake Forest has to offer. Please note that as a buyer, you will be responsible for the Lake Forest transfer tax of $4 per $1000. This is a neutral-toned unit, providing a blank canvas for your own personal decor preferences. Don't miss the opportunity to own this delightful condominium in Lake Forest. Embrace the potential it offers and create a space that truly reflects your style and taste. Contact us today to schedule a viewing and start envisioning the possibilities that await you in this remarkable property. |
| Schools for 119 E Laurel Avenue, Unit 201, Lake Forest | ||
|---|---|---|
| Elementary:
(District
67)
sheridan elementary school |
Junior High:
(District
67)
deer path middle school |
High School:
(District
115)
lake forest high school |
Rooms
for
119 E Laurel Avenue, Unit 201, Lake Forest (
4 - Total Rooms)
| Room | Size | Level | Flooring | |
|---|---|---|---|---|
| Kitchen : | 18X10 | Second | Ceramic Tile | |
| Living Room : | 23X19 | Second | Carpet | |
| Dining Room : | N/A | |||
| Family Room : | N/A | |||
| Laundry Room : | 6X4 | Second | Ceramic Tile | |
| Other Rooms : | Foyer, Walk In Closet | |||
| Room | Size | Level | Flooring |
|---|---|---|---|
| Master Bedroom : | 19X19 | Second | Carpet |
| 2nd Bedroom : | 14X12 | Second | Carpet |
| 3rd Bedroom : | N/A | ||
| 4th Bedroom : | N/A | ||
General Information
for
119 E Laurel Avenue, Unit 201, Lake Forest
| Listing Courtesy of: Helen Oliveri Real Estate | ||
| Sold by: RE/MAX Top Performers |
119 E Laurel Avenue, Unit 201, Lake Forest -
Property History
| Date | Description | Price | Change | $/sqft | Source |
|---|---|---|---|---|---|
| Jan 10, 2024 | Sold | $ 490,000 | - | $352 / SQ FT | MRED LLC |
| Dec 15, 2023 | Under Contract - Attorney/Inspection | $ 500,000 | - | $359 / SQ FT | MRED LLC |
| Dec 04, 2023 | New Listing | $ 500,000 | - | $359 / SQ FT | MRED LLC |
| Jul 10, 2023 | Sold | $ 315,000 | - | $226 / SQ FT | MRED LLC |
| Jun 10, 2023 | Under Contract - Attorney/Inspection | $ 359,000 | - | $258 / SQ FT | MRED LLC |
| Jun 05, 2023 | New Listing | $ 359,000 | - | $258 / SQ FT | MRED LLC |
Views
for
119 E Laurel Avenue, Unit 201, Lake Forest
| © 2024 MRED LLC. All Rights Reserved. The data relating to real estate for sale on this website comes in part from the Broker Reciprocity program of Midwest Real Estate Data LLC. Real Estate listings held by brokerage firms other than Blue Fence Real Estate are marked with the MRED Broker Reciprocity logo or the Broker Reciprocity thumbnail logo (the MRED logo) and detailed information about them includes the names of the listing brokers. Some properties which appear for sale on this website may subsequently have sold and may no longer be available. Information Deemed Reliable but Not Guaranteed. The information being provided is for consumers' personal, non-commercial use and may not be used for any purpose other than to identify prospective properties consumers may be interested in purchasing. DMCA Policy . MRED LLC data last updated at April 26, 2024 09:40 PM CT |

.png)





























.png)

.png)
.png)

.png)