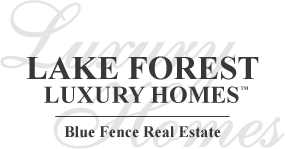195 E Onwentsia Road, Lake Forest, Il 60045 (map)
| Listed for sale for the first time in more than 45 years, this storybook estate will transport you right to the English countryside. The white brick and slate roof of the four-bedroom, four-and-a-half bath, 4,620-square-foot residence is tucked back from Onwentsia Road in a prime Lake Forest location. The hardwood flooring and great room paneling incorporated by lumber barons, the Peabody family, when the home was constructed in 1927. Simply spectacular. Thoughtfully designed for living and entertaining, there are many places to gather and unwind throughout the home. It just doesn't get any more extraordinary than this - until you see the incomparable grounds. This idyllic legacy property boasts 3.8 pristine, fully fenced, acres comprised of vibrant gardens, sweeping lawns, stone pathways, and private oases designed by legendary landscape architect Jens Jensen, and carefully stewarded for decades. Meander along a path and discover lush wildflowers. Rest and reflect on a bench. Stroll under a magical canopy of leafy trees. Gather around the firepit. Pick from the orchard trees. Or entertain alfresco among Mrs. Peabody's peonies, where quadrants of grass crisscrossed with fragrant blooms have long welcomed garden parties. Multiple other areas of discovery make this property a true delight, from sweeping lawns to secret gardens, shaded gathering spaces, and the Jens Jensen Council Ring, the designer's signature garden feature made of Wisconsin edge rock - a material so in-demand, it can't be found anymore. An expansive bonus garage on the south end of the property can be accessed by a grass drive and is perfect for additional car storage or to create a wonderful workshop space for your favorite hobby. You're instantly and constantly enthralled in and around this beautifully maintained home, from your first glance of the property to the garden views offered throughout, especially from the expansive great room and primary suite. This is a once-in-a-lifetime home, and you have a once-in-a-lifetime opportunity to live in this magical setting. |
| Schools for 195 E Onwentsia Road, Lake Forest | ||
|---|---|---|
| Elementary:
(District
67)
cherokee elementary school |
Junior High:
(District
67)
deer path middle school |
High School:
(District
115)
lake forest high school |
Rooms
for
195 E Onwentsia Road, Lake Forest (
10 - Total Rooms)
| Room | Size | Level | Flooring | |
|---|---|---|---|---|
| Kitchen : | 10X22 | Main | Hardwood | |
| Living Room : | 17X24 | Main | Hardwood | |
| Dining Room : | 16X19 | Main | Hardwood | |
| Family Room : | 18X17 | Main | Hardwood | |
| Laundry Room : | 10X10 | Basement | ||
| Other Rooms : | Heated Sun Room, Bonus Room | |||
| Room | Size | Level | Flooring |
|---|---|---|---|
| Master Bedroom : | 18X15 | Second | Hardwood |
| 2nd Bedroom : | 16X12 | Second | Hardwood |
| 3rd Bedroom : | 17X12 | Second | Hardwood |
| 4th Bedroom : | 20X17 | Second | Carpet |
General Information
for
195 E Onwentsia Road, Lake Forest
| Listing Courtesy of: Coldwell Banker Realty | ||
| Sold by: Compass |
195 E Onwentsia Road, Lake Forest -
Property History
| Date | Description | Price | Change | $/sqft | Source |
|---|---|---|---|---|---|
| Nov 17, 2023 | Sold | $ 2,825,000 | - | $611 / SQ FT | MRED LLC |
| Aug 26, 2023 | Under Contract - | $ 3,000,000 | - | $649 / SQ FT | MRED LLC |
| Jul 29, 2023 | Under Contract - Attorney/Inspection | $ 3,000,000 | - | $649 / SQ FT | MRED LLC |
| Jul 14, 2023 | Re-activated | $ 3,000,000 | - | $649 / SQ FT | MRED LLC |
| Jun 06, 2023 | Under Contract - Attorney/Inspection | $ 3,000,000 | - | $649 / SQ FT | MRED LLC |
| Jun 02, 2023 | New Listing | $ 3,000,000 | - | $649 / SQ FT | MRED LLC |
Views
for
195 E Onwentsia Road, Lake Forest
| © 2024 MRED LLC. All Rights Reserved. The data relating to real estate for sale on this website comes in part from the Broker Reciprocity program of Midwest Real Estate Data LLC. Real Estate listings held by brokerage firms other than Blue Fence Real Estate are marked with the MRED Broker Reciprocity logo or the Broker Reciprocity thumbnail logo (the MRED logo) and detailed information about them includes the names of the listing brokers. Some properties which appear for sale on this website may subsequently have sold and may no longer be available. Information Deemed Reliable but Not Guaranteed. The information being provided is for consumers' personal, non-commercial use and may not be used for any purpose other than to identify prospective properties consumers may be interested in purchasing. DMCA Policy . MRED LLC data last updated at April 26, 2024 06:00 AM CT |

.png)













































.png)

.png)
.png)

.png)