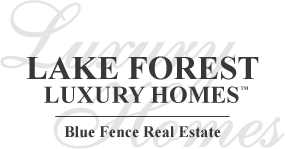1360 Lakewood Drive, Lake Forest, Il 60045 (map)
| Impressive custom home! The understated elegance of this classic red-brick Georgian brilliantly reflects the hallmarks of the style: graciously proportioned rooms, pleasing symmetry, high ceilings, and abundant natural light through glass doors and tall windows. 1360 Lakewood Drive is situated on one of Lake Forest's most admired streets. The 1.47 acre parcel offers a generous setback from the street and a deep rear yard, all beautifully landscaped. Extensively renovated in 2010, the first floor features oak hardwood floors, 9' ceilings and a gracious open foyer with elegant staircase. The spacious dining room has white dentil crown molding, a tray ceiling and pretty chandelier. The living room features a wood burning fireplace with white mantle and marble surround (gas logs and gas starter), dentil crown molding and large windows. The adjacent library is an ideal place to work or study. The built-in shelves are ready for your books, photos or objects of art. Relax in the expansive family room with cozy fireplace and built-in surround sound. It has vaulted ceilings with white horizontal wood beams, and east/west French doors that open to the exterior patio and yard. The dream kitchen was all new in 2010. Highlights include its off-white custom cabinetry with pull-out shelves, deep drawers and taupe quartz countertops with a polished finish. The contrasting dark wood island houses a vegetable sink with disposal, and Fisher & Paykel dishwasher drawer. Other appliances include a Sub-Zero refrigerator/freezer, Miele dishwasher (2021) and Wolf professional 6-burner gas range with griddle (2018). The beverage refrigerator and microwave are built into the stylish butler pantry/bar. The kitchen is now open to the sunny breakfast room. There are two powder rooms on the first floor. The formal powder room is near the front hall, while the secondary powder room with Shaws Original sink is near the huge mud/laundry room. Take the front or rear staircase to the second level where there are 5 spacious bedrooms, 3 outstanding bathrooms and a vast office/bonus/play room. The inviting primary bedroom has a tray ceiling, a fireplace with white mantle and marble surround (gas logs & starter) and a custom walk-in closet. The primary bath underwent a stunning renovation in 2015. It boasts a free-standing deep soaking tub with rectangular crystal chandelier above, a separate Carrara marble shower, a double vanity with custom Carrara top, and a private water closet--all with heated mosaic marble flooring. Both staircases provide access to the unfinished basement. It has wide open spaces and a deep 9' foundation, prime for finishing. The screened porch is a great spot for al fresco dining and relaxing with friends. This location offers easy commuting options with the nearby Metra commuter rail station, and quick access to expressways. There are several wonderful grocery stores and restaurants in close proximity. |
| Schools for 1360 Lakewood Drive, Lake Forest | ||
|---|---|---|
| Elementary:
(District
67)
everett elementary school |
Junior High:
(District
67)
deer path middle school |
High School:
(District
115)
lake forest high school |
Rooms
for
1360 Lakewood Drive, Lake Forest (
12 - Total Rooms)
| Room | Size | Level | Flooring | |
|---|---|---|---|---|
| Kitchen : | 17X16 | Main | Hardwood | |
| Living Room : | 20X14 | Main | Hardwood | |
| Dining Room : | 17X14 | Main | Hardwood | |
| Family Room : | 21X20 | Main | Hardwood | |
| Laundry Room : | 14X11 | Main | Hardwood | |
| Other Rooms : | Bonus Room, Bedroom 5, Breakfast Room, Library, Mud Room, Screened Porch | |||
| Room | Size | Level | Flooring |
|---|---|---|---|
| Master Bedroom : | 17X14 | Second | Carpet |
| 2nd Bedroom : | 14X13 | Second | Carpet |
| 3rd Bedroom : | 14X13 | Second | Carpet |
| 4th Bedroom : | 17X14 | Second | Carpet |
General Information
for
1360 Lakewood Drive, Lake Forest
| Listing Courtesy of: Berkshire Hathaway HomeServices Chicago | ||
| Sold by: Compass |
1360 Lakewood Drive, Lake Forest -
Property History
| Date | Description | Price | Change | $/sqft | Source |
|---|---|---|---|---|---|
| May 26, 2023 | Sold | $ 1,741,000 | - | $295 / SQ FT | MRED LLC |
| May 04, 2023 | Under Contract - | $ 1,895,000 | - | $321 / SQ FT | MRED LLC |
| Apr 06, 2023 | Under Contract - Attorney/Inspection | $ 1,895,000 | - | $321 / SQ FT | MRED LLC |
| Mar 24, 2023 | New Listing | $ 1,895,000 | - | $321 / SQ FT | MRED LLC |
Views
for
1360 Lakewood Drive, Lake Forest
| © 2024 MRED LLC. All Rights Reserved. The data relating to real estate for sale on this website comes in part from the Broker Reciprocity program of Midwest Real Estate Data LLC. Real Estate listings held by brokerage firms other than Blue Fence Real Estate are marked with the MRED Broker Reciprocity logo or the Broker Reciprocity thumbnail logo (the MRED logo) and detailed information about them includes the names of the listing brokers. Some properties which appear for sale on this website may subsequently have sold and may no longer be available. Information Deemed Reliable but Not Guaranteed. The information being provided is for consumers' personal, non-commercial use and may not be used for any purpose other than to identify prospective properties consumers may be interested in purchasing. DMCA Policy . MRED LLC data last updated at April 25, 2024 03:20 AM CT |

.png)




















































.png)

.png)
.png)

.png)