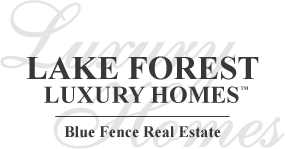180 S Orchard Circle, Lake Forest, Il 60045 (map)
| Developer's Model. Never lived in home at beautiful, bucolic Westleigh Farm. Most popular plan featuring ranch living with finished "English" lower level for maximum light and entertaining possibility. Premium homesite. French Eclectic exterior style. 3 car side load garage. Open floorplan with all developer structural options.10' pop up ceilings on main level, 4 total bedrooms, 3.5 baths. Sunroom and covered rear decks. Generous finishes featuring wide plank wood flooring, 10' pop up ceilings, elegant gourmet kitchen. Viking appliances with "Chefs package" including 8 burner dual oven range, additional convection wall oven and microwave, warming drawer. Amish custom cabinetry including pull outs and extended desk/serving area. Spacious island contains sink and panelized dishwasher. Counter depth Viking fridge with cabinet panels, oversized walk in pantry and serving area. Wetbar with beverage fridge at entry to great room. Great room features efficient gas fireplace, built in bookshelves and designer accent ceiling beams. Comfortable and bright Sunroom with excellent pond views. Take in the amazing "Westleigh Farm" Sunsets nightly from inside or on your covered great room and owner's decks. Massive owner's suite with spacious walk in closet, dual vanities, and opulent marble shower with bench. Separate Kohler soaking tub and private access to laundry room. Spacious lower level includes rec area, 2 bedrooms, full bath, exercise room, glass door lounge, and plenty of storage. Westleigh Farm is a private enclave of low maintenance homes on 47 naturally beautiful acres featuring ponds, walking paths, picninc park, and garden lodge for private gathering/meetings/events. Location convenient to everything Lake Forest offers including town, theater, shopping, Starbucks, parks, bike trails, highway, and Metra access. This last remaining opportunity at Westleigh Farm is truly the best. Call today to view! |
| Schools for 180 S Orchard Circle, Lake Forest | ||
|---|---|---|
| Elementary:
(District
67)
cherokee elementary school |
Junior High:
(District
67)
deer path middle school |
High School:
(District
115)
lake forest high school |
Rooms
for
180 S Orchard Circle, Lake Forest (
8 - Total Rooms)
| Room | Size | Level | Flooring | |
|---|---|---|---|---|
| Kitchen : | 17X10 | Main | ||
| Living Room : | ||||
| Dining Room : | 17X12 | Main | ||
| Family Room : | ||||
| Laundry Room : | 12X6 | Main | ||
| Other Rooms : | Great Room, Recreation Room, Foyer, Mud Room, Pantry, Sun Room | |||
| Room | Size | Level | Flooring |
|---|---|---|---|
| Master Bedroom : | 16X16 | Main | |
| 2nd Bedroom : | 13X12 | Main | |
| 3rd Bedroom : | 13X12 | Lower | |
| 4th Bedroom : | 14X12 | Lower | |
General Information
for
180 S Orchard Circle, Lake Forest
| Listing Courtesy of: Coldwell Banker Realty | ||
| Sold by: Coldwell Banker Realty |
180 S Orchard Circle, Lake Forest -
Property History
| Date | Description | Price | Change | $/sqft | Source |
|---|---|---|---|---|---|
| Apr 11, 2023 | Sold | $ 1,925,000 | - | $428 / SQ FT | MRED LLC |
| Mar 24, 2023 | Under Contract - | $ 1,999,990 | - | $444 / SQ FT | MRED LLC |
| Mar 17, 2023 | New Listing | $ 1,999,990 | - | $444 / SQ FT | MRED LLC |
| Sep 30, 2021 | New Listing | $ 1,559,990 | - | $324 / SQ FT | MRED LLC |
Views
for
180 S Orchard Circle, Lake Forest
| © 2024 MRED LLC. All Rights Reserved. The data relating to real estate for sale on this website comes in part from the Broker Reciprocity program of Midwest Real Estate Data LLC. Real Estate listings held by brokerage firms other than Blue Fence Real Estate are marked with the MRED Broker Reciprocity logo or the Broker Reciprocity thumbnail logo (the MRED logo) and detailed information about them includes the names of the listing brokers. Some properties which appear for sale on this website may subsequently have sold and may no longer be available. Information Deemed Reliable but Not Guaranteed. The information being provided is for consumers' personal, non-commercial use and may not be used for any purpose other than to identify prospective properties consumers may be interested in purchasing. DMCA Policy . MRED LLC data last updated at April 19, 2024 11:00 PM CT |

.png)





















.png)

.png)
.png)

.png)