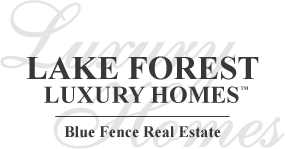521 Hastings Road, Lake Forest, Il 60045 (map)
| Location, location! Live your best life in this gracious estate located in the heart of Lake Forest! Incredible curb appeal with a curved driveway welcomes you to your classic red brick Georgian. Sure to impress at over 8,000 square feet above grade, and with surprises around every corner! With rooms suited for formal entertaining along with casual spaces to relax, there is a place for everyone here. You have arrived, so celebrate! Grab a glass of wine and enjoy the park like setting in your lush, professionally landscaped and private yard! Your sanctuary is set on 1.89 acre featuring a back yard bluestone patio and outdoor fireplace. Plenty of grassy areas for play, too. Now, enter. Find the beautiful foyer beckons to you to explore further. Delights will be found at every turn! Your beautiful home is grand yet cozy at the same time. So many fireplaces! Most rooms are large in scale, especially your massive kitchen. It is superbly appointed and chef ready! Other areas feel more intimate. Your elegant walnut paneled library is a great place to cozy up to the fireplace with a good cup of coffee, or escape with a book to your bright and airy sunroom. Your primary suite wing is ideal, featuring not one but TWO custom dressing closets! Study in style in your dedicated homework room with multiple work stations. Families will enjoy bedrooms with direct bathroom access, and a back staircase to the informal family room and kitchen areas. Your smart floor plan is ready to accommodate an au pair or guests that may have difficulties with stairs. Finished basement. Amazing storage. Newer roof. So many fine details, you must come see to truly appreciate this special property. Live, work, love, play! All of this and more in a fabulous walk to town and train location. Welcome home! |
| Schools for 521 Hastings Road, Lake Forest | ||
|---|---|---|
| Elementary:
(District
67)
sheridan elementary school |
Junior High:
(District
67)
deer path middle school |
High School:
(District
115)
lake forest high school |
Rooms
for
521 Hastings Road, Lake Forest (
16 - Total Rooms)
| Room | Size | Level | Flooring | |
|---|---|---|---|---|
| Kitchen : | 27X22 | Main | Hardwood | |
| Living Room : | 30X16 | Main | Hardwood | |
| Dining Room : | 16X16 | Main | Hardwood | |
| Family Room : | 23X23 | Main | Hardwood | |
| Laundry Room : | 15X17 | Second | ||
| Other Rooms : | Bedroom 5, Bedroom 6, Library, Study, Breakfast Room, Sun Room, Mud Room, Recreation Room, Bonus Room, Loft | |||
| Room | Size | Level | Flooring |
|---|---|---|---|
| Master Bedroom : | 22X18 | Second | Carpet |
| 2nd Bedroom : | 17X15 | Second | Carpet |
| 3rd Bedroom : | 17X15 | Second | Carpet |
| 4th Bedroom : | 17X12 | Second | Carpet |
General Information
for
521 Hastings Road, Lake Forest
| Listing Courtesy of: Key 2 Chicago, Inc. |
521 Hastings Road, Lake Forest -
Property History
| Date | Description | Price | Change | $/sqft | Source |
|---|---|---|---|---|---|
| Mar 11, 2024 | Sold | $ 2,000,000 | - | $249 / SQ FT | MRED LLC |
| Jan 27, 2024 | Under Contract - Attorney/Inspection | $ 2,295,000 | - | $285 / SQ FT | MRED LLC |
| Oct 05, 2023 | Price Change | $ 2,295,000 | -8.71% | $285 / SQ FT | MRED LLC |
| Aug 01, 2023 | Price Change | $ 2,495,000 | -4.21% | $310 / SQ FT | MRED LLC |
| Jun 14, 2023 | New Listing | $ 2,600,000 | - | $323 / SQ FT | MRED LLC |
| Sep 30, 2022 | Cancelled | $ 2,750,000 | - | $342 / SQ FT | MRED LLC |
| Jun 14, 2022 | Price Change | $ 2,750,000 | -7.27% | $342 / SQ FT | MRED LLC |
| May 12, 2022 | New Listing | $ 2,950,000 | - | $367 / SQ FT | MRED LLC |
| Nov 26, 2012 | Cancelled | $ 2,950,000 | - | $367 / SQ FT | MRED LLC |
Views
for
521 Hastings Road, Lake Forest
| © 2024 MRED LLC. All Rights Reserved. The data relating to real estate for sale on this website comes in part from the Broker Reciprocity program of Midwest Real Estate Data LLC. Real Estate listings held by brokerage firms other than Blue Fence Real Estate are marked with the MRED Broker Reciprocity logo or the Broker Reciprocity thumbnail logo (the MRED logo) and detailed information about them includes the names of the listing brokers. Some properties which appear for sale on this website may subsequently have sold and may no longer be available. Information Deemed Reliable but Not Guaranteed. The information being provided is for consumers' personal, non-commercial use and may not be used for any purpose other than to identify prospective properties consumers may be interested in purchasing. DMCA Policy . MRED LLC data last updated at April 26, 2024 08:50 PM CT |

.png)















































.png)

.png)
.png)

.png)